HOMES FOR WINE CONNOISSEURS
Homes with stunning wine cellars and tasting rooms for connoisseurs
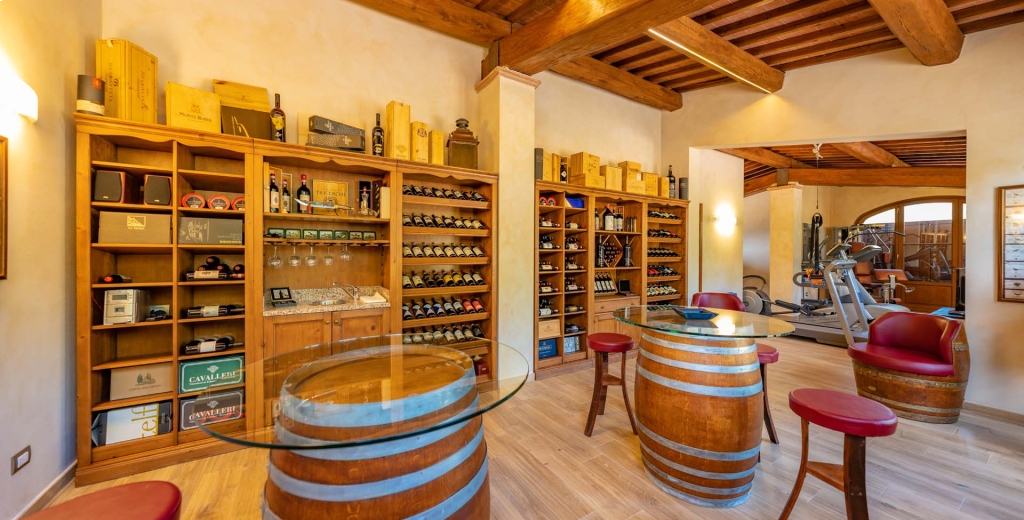

2023 © Christie's International Real Estate
Text by Lucy Carsen
All rights reserved
Extraordinary wines require extraordinary care: precious and fragile, fine wines demand secure cellars where temperature is constant and regulated; their curators must have space nearby for decanting, aerating – and savoring – this treasure.
Here we present four homes with highly specialized wine cellars devoted to the preservation, care, display, and serving of great vintages. Each property finds a different way to incorporate the wine cellar into the collector’s lifestyle.
Like the wine glass both encloses the vintage and illuminates it, these luxury homes will enfold, fulfill, and delight their occupants in unexpected and ever-changing ways.
1. STATELY RESIDENCE IN LINCOLN PARK, CHICAGO, ILLINOIS
A crown jewel of the upscale Chicago neighborhood of Lincoln Park, this manorial estate sits on three prime lots, encompassing the stately main house, a converted coach house, and a landscaped, south-facing side yard.
Built in 1885 and masterfully redesigned for the 21st century, the four-level main residence is distinguished by its striking Belgian stone façade, bay windows, and columned portico.
There are ten sumptuous bedrooms and eight full bathrooms. Among the home’s original 19th-century details is a stone root cellar, reimagined as a lavish entertaining space with a wine-tasting room.
The grandly appointed great room adjoins a white kitchen equipped with top-of-the-line appliances and marble counters. Outside is a grassy side yard with access to a private office.
A three-story wooden staircase, with lacquered banister and white balusters, rises to the upper-level private quarters: three generous bedrooms, including a luxurious owner’s suite with a private terrace. The third floor houses four guest bedrooms and a study/play space.
A custom-built glass atrium connects to the coach house, converted into a separate living space with three bedrooms, a lofted family room, a contemporary kitchen, and a five-car garage.
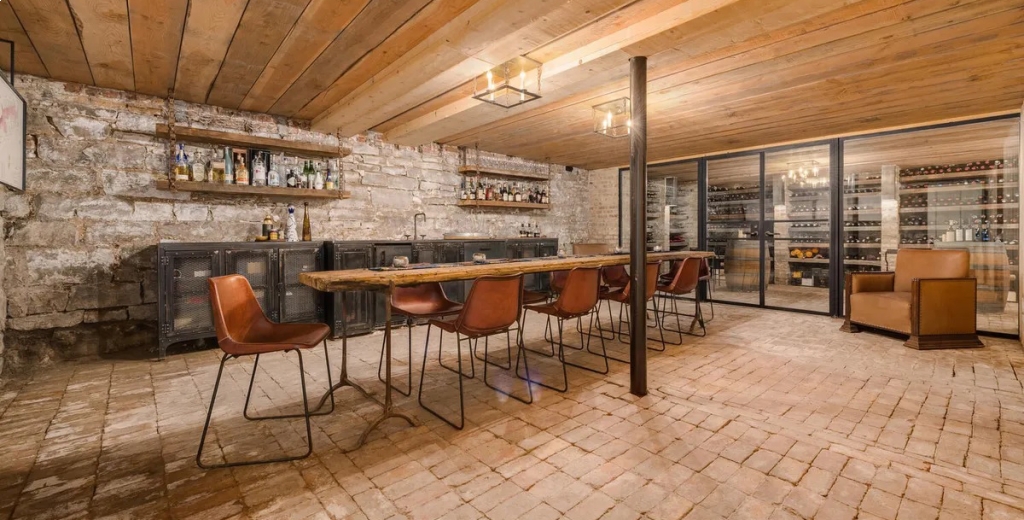
2. CONTEMPORARY VILLA IN THE HILLS, MARBELLA, SPAIN
This stunning, three-tiered contemporary villa floats glass walls on massive pine beams and nestles in the exclusive gated community of The Hills, adjacent to Marbella, that glamorous Costa del Sol village filled with fine dining, exuberant nightlife, and upscale shopping.
The home’s six bedrooms and seven full bathrooms include a spectacular owner’s suite with magnificent sea views, a custom-designed walk-in closet, and a lavish bathroom.
Unexpected architectural details, executed in rich materials and finishes, surprise and delight the senses. The villa’s interlocking living spaces flow to the rhythms of family life across 10,053 ft², with glass walls and doorways blurring the distinction between the indoors and the outdoors.
That distinction all but vanishes on the ground floor, where the walk-in swimming pool, Jacuzzi, and fire pit rise to the sundeck, then to the shaded veranda’s lounge and dining space, which in turn flow to the living room and open kitchen (hidden behind all this: a laundry/utility room worthy of a pro football team).
The basement level begins with a back-lit wine wall, leading to the bar/tasting venue “overlooking” the billiards space, which flows to the spa domain, with its indoor pool, sauna, steam and massage rooms, indoor gym, and entertainment space.
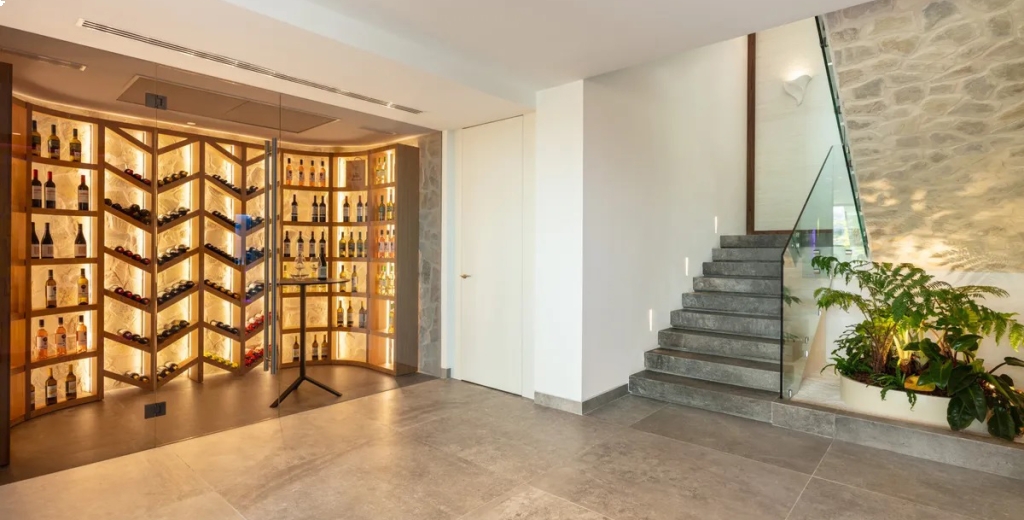
3. "SUNSET SUMMIT" ESTATE IN ASHEVILLE, NORTH CAROLINA
Perched on Town Mountain overlooking the beautiful city of Asheville, North Carolina, this rambling, rustic luxury home is a testament to comfort, elegance, and sophistication.
Built in 1965, the 3-acre property was renovated and extended in 2018 by Vero Beach-based interior designer Rod Mickley.
The gracious main level offers a billiards room, living room, and dining room, each equipped with NanaWall glass walls that open each space to adjacent stone terraces. The kitchen is fully kitted with Thermador appliances.
The dining room is suited to large family gatherings or formal entertaining. Below, accessed via a winding, marble staircase, is an impressive multi-bottle, temperature-controlled wine cellar adjoining a wine-tasting room.
Rounding out the main level are a study, an in-law/nanny suite, four bedrooms, and the primary suite, with vaulted ceilings, a spa-worthy bathroom, and a NanaWall glass door system onto its private terrace.
The outdoor amenities include a fire pit, hot tub, and a cook house with full outdoor kitchen and stone fireplace, and dual two-car garages. Smart-home, surround-sound, and security systems, and a back-up generator are further features.
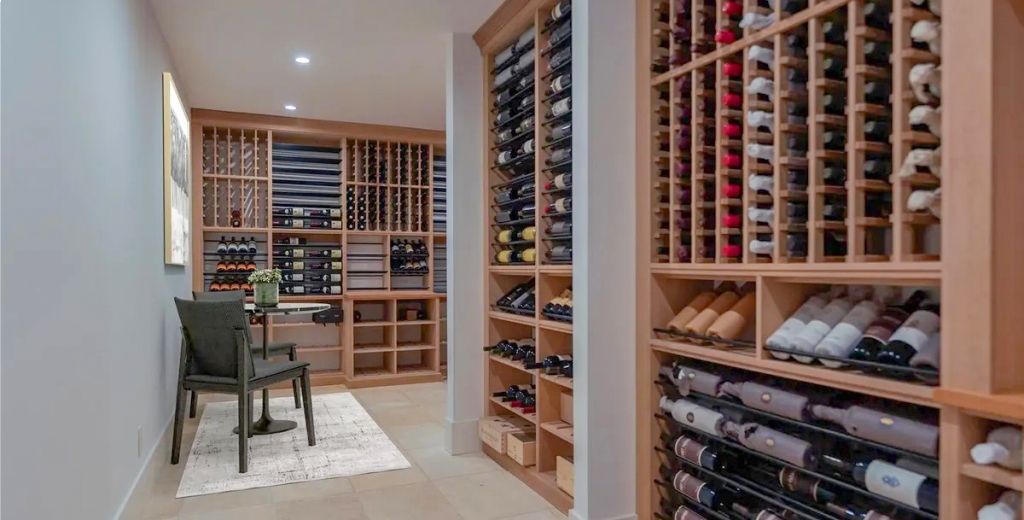
4. PREMIER CONSTANTIA ESTATE ON THE WESTERN CAPE, SOUTH AFRICA
The Constantia Valley – Cape Town’s Vineyard – is the setting for this opulent Mediterranean-style villa, its 21,527-ft² interior space enclosed within secure, guarded, gated grounds, beautifully landscaped with colorful plants and flowers.
The voluminous entrance hall has engineered wooden flooring and a sweeping double staircase. Beyond are beautiful reception and family rooms with stack-back glass doors leading out to the pool terrace.
The informal entertainment area and open-plan kitchen have built-in wine refrigerators and Miele appliances. The wood-paneled library has a custom-designed bar. A winding, marble staircase leads down to the wine cellar and tasting room.
There’s a boardroom-style office and a movie theater with a concession stand, filigreed skylight panels, framed acoustic panels, and stadium seating.
Upstairs are four bedrooms, all with private bathrooms, dressing rooms, and hearth-warmed lounges. A separate wing houses five generous en-suite bedrooms, a gym, game room, technical and storage rooms, and a five-car garage.
Surrounding the home are immaculately pruned French formal gardens with pebbled paths, fountains, and water features. Beyond are two grass tennis courts, complemented by a pavilion with cloakrooms, showers, and a kitchenette.
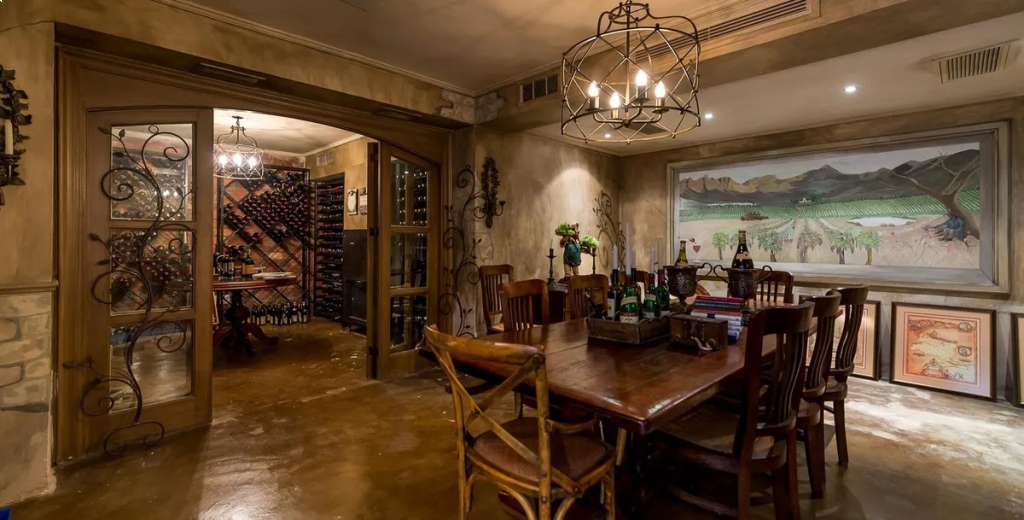

 Eng
Eng Ita
Ita









 Back to list
Back to list 









